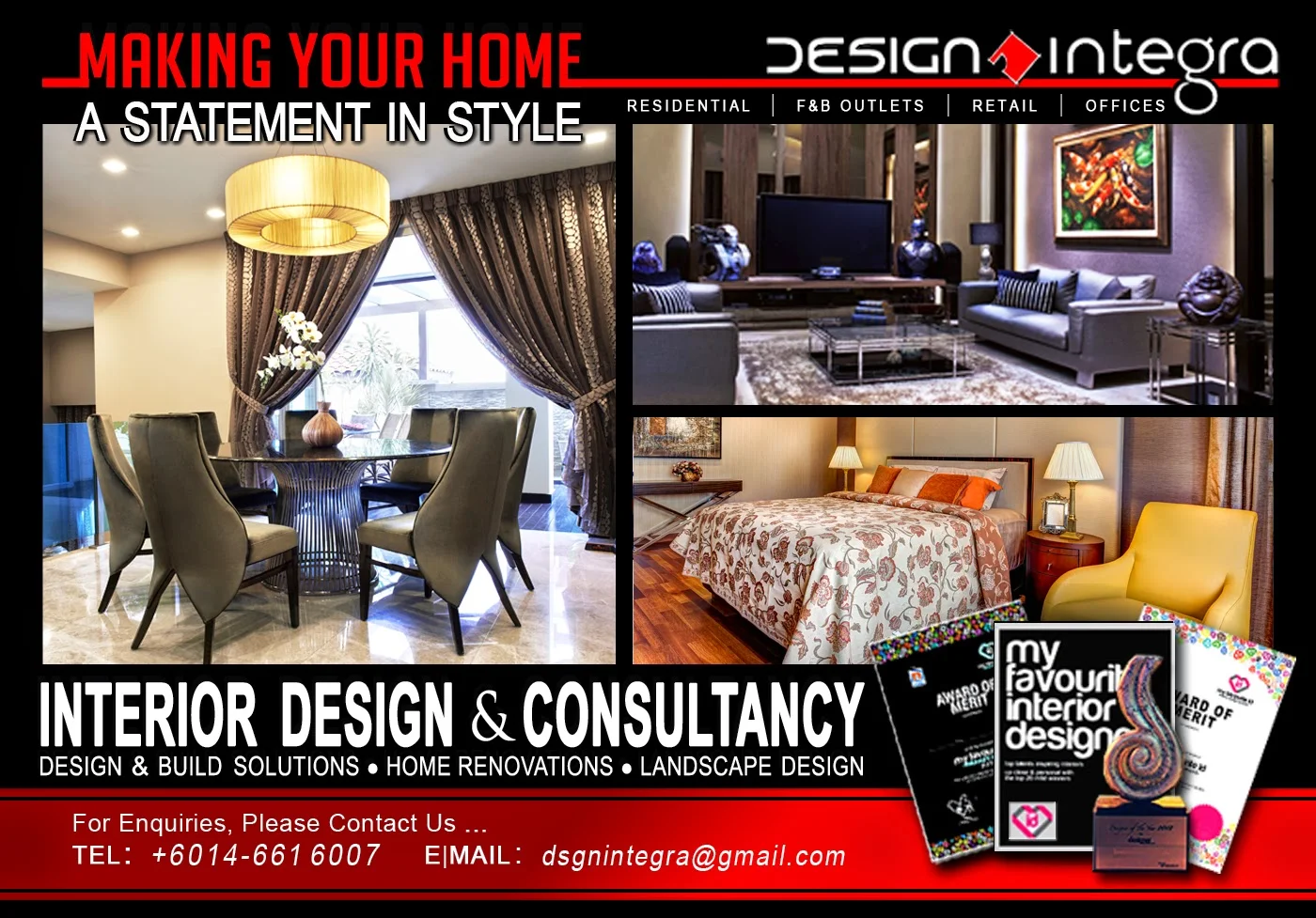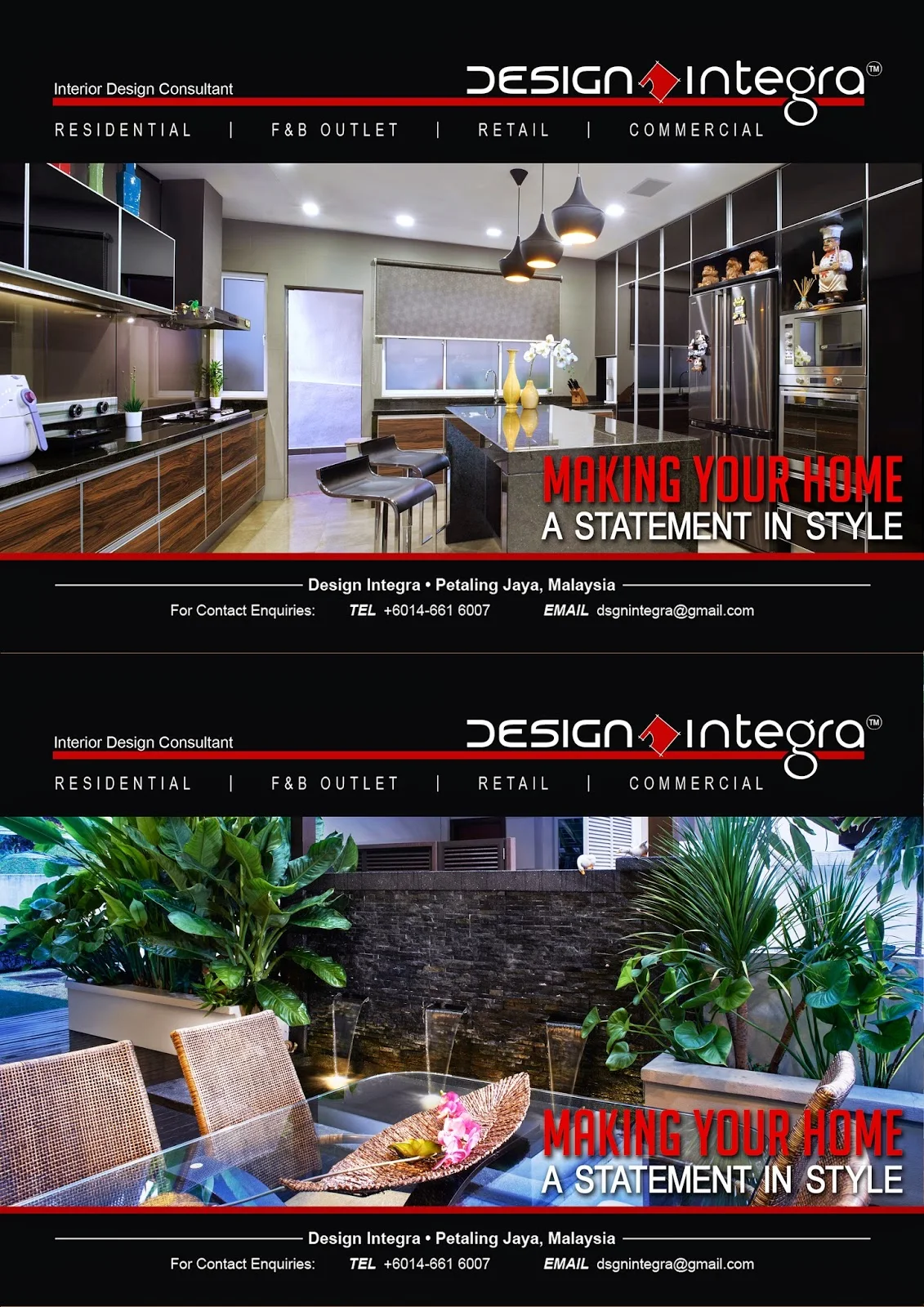A Spacious Luxury
IN TERMS OF designing a show unit, interior designer Mr. Francis
believes that the luxury of space is what sells a show unit.
Hence, in the design of the 6-bedroom Twin Villa residential show unit, this prompts him to be doubly careful in assigning space to areas, yet retaining the functionality on how a home should be.
“Understanding it as a show unit, the interiors need to be captivating with variant concepts and colours within the house, bringing a visual interest to would-be house buyers,” says Francis.
“By using mirrors and glass liberally, light can be drawn to all corners yet adding depth of dimension of space and an illusion of lightness.
Even the loose furniture and built-ins are encased in mirrors.
The windows are installed with timber slats, allowing in more light and breaking the norm of the usual curtain treatments.”
believes that the luxury of space is what sells a show unit.
Hence, in the design of the 6-bedroom Twin Villa residential show unit, this prompts him to be doubly careful in assigning space to areas, yet retaining the functionality on how a home should be.
“Understanding it as a show unit, the interiors need to be captivating with variant concepts and colours within the house, bringing a visual interest to would-be house buyers,” says Francis.
“By using mirrors and glass liberally, light can be drawn to all corners yet adding depth of dimension of space and an illusion of lightness.
Even the loose furniture and built-ins are encased in mirrors.
The windows are installed with timber slats, allowing in more light and breaking the norm of the usual curtain treatments.”
The ground floor is an open plan space with different designated areas of function like the living, dining and dry kitchen.
The highlight feature as you enter the house would be the encompassing dark tinted mirror and timber panelled floor to ceiling L-shaped TV feature which hangs over almost the entire living area.
The monochromatic colour scheme of the entire area with predominant blacks and whites are contrasted with various décor. Separating the dining and dry kitchen is a large island counter with white slab-cut marble top and mirrored base.
There is also a cozy rumpus for the family to engage in chit-chat and board games.
Upstairs, colours take on a visual sense of personality and vibrancy in reflecting each individual rooms from one another.
Prominence is given to the master suite as it takes half the upper space.
A fabric padded bed headboard and marble TV feature are stretched to link with the drop ceiling, coupled with full height curtains.
There is also a bi-folding timber shutters which overlooks the bath tub into the master bathroom.
The highlight feature as you enter the house would be the encompassing dark tinted mirror and timber panelled floor to ceiling L-shaped TV feature which hangs over almost the entire living area.
The monochromatic colour scheme of the entire area with predominant blacks and whites are contrasted with various décor. Separating the dining and dry kitchen is a large island counter with white slab-cut marble top and mirrored base.
There is also a cozy rumpus for the family to engage in chit-chat and board games.
Upstairs, colours take on a visual sense of personality and vibrancy in reflecting each individual rooms from one another.
Prominence is given to the master suite as it takes half the upper space.
A fabric padded bed headboard and marble TV feature are stretched to link with the drop ceiling, coupled with full height curtains.
There is also a bi-folding timber shutters which overlooks the bath tub into the master bathroom.
Interior Designer & Firm:
DESIGN INTEGRA STUDIO
Mr. Francis +6014-6616007
Mr. Francis +6014-6616007
Email:- designintegrastudio@gmail.com
________________________________________
________________________________________
Source
iN DESIGN Issue 53
iN DESIGN Issue 53







